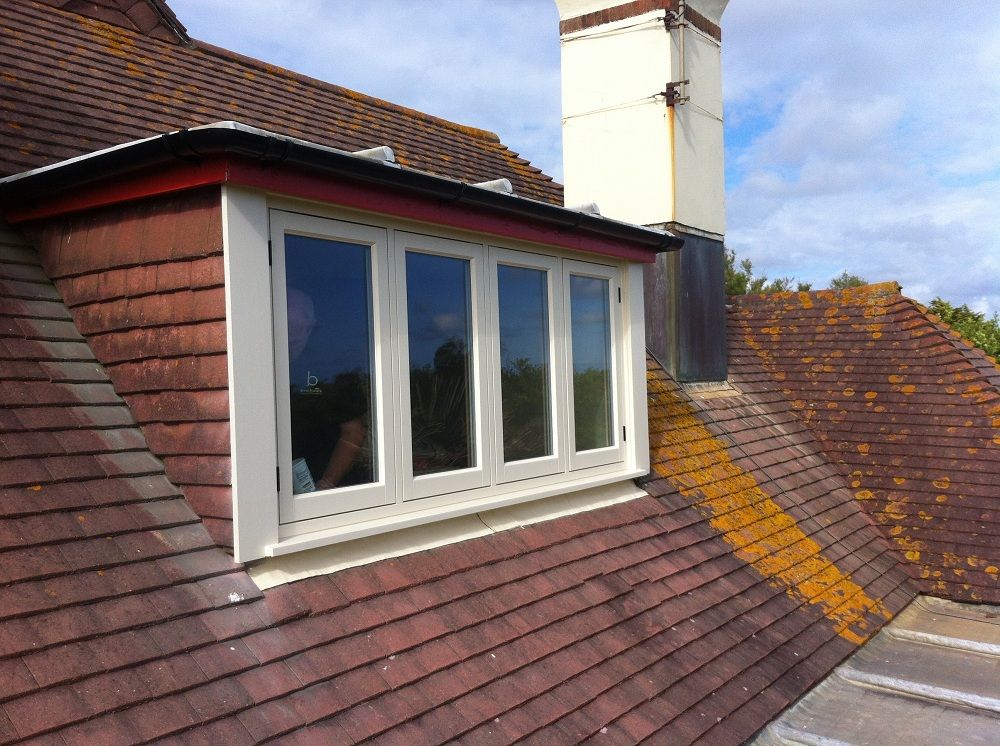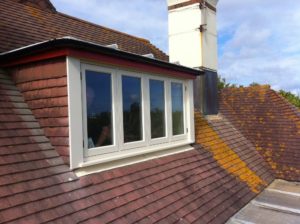How much does it cost to add a dormer window?
If you want to upgrade or revitalise your loft or attic conversion then adding dormer windows can transform a cramped and dark space into something brighter and bigger too. The average cost of installing a dormer window is around £650-£1,350 per window the span of the price reflecting the different sizes and types of dormer window and the huge variety in possible choice of materials.
Last Updated: October 2022
Want a more accurate quote? Tell us about your roofing project and we can advise you on the potential costs to add a dormer window. Want a quick quote? Fill out the form below. Time to complete: 30 seconds!

What is a dormer window and why are homeowners adding dormers?
A ‘dormer’ can be defined as a roof structure that projects vertically beyond the plane of a pitched roof. A dormer window is, therefore, a dormer structure which also contains a window. A dormer window has it’s own roof.
Adding dormers is a frequently seen upgrade, often to replace existing skylights in a loft or attic conversion. The reason why dormer windows are so popular is that they allow far more light into the accommodation and also increase the usable space within the loft, something a Velux window or roof light cannot do. Dormer windows offer views to the outside just like a normal window so create a much greater sense of horizon and perspective than standard skylights. Adding a dormer window is often achievable without having fork out for full re-roofing costs.
Dormer windows can look very stylish, adding character and improving the aesthetics of the exterior of your home, in fact, they can become a real feature along the roofline. Just as important as the uplift in natural light is the increase in headroom which can turn a cramped space into something ‘full height’, hugely improving your interior options.
What are my dormer window options?
There are different types of dormer window and the choice of style is usually based around what will suit the current roof design. Here are some of the most popular options:-
- Flat roof dormer window– popular because it is usually the most economical and also creates the most internal space
- Shed dormer – this features a single-planed roof which slopes down at an angle which is shallower than the pitch of the main roof
- Gable dormer window – sometimes also called a doghouse dormer because it resembles a kennel, the gable dormer has a simple pitched roof and is a popular design for large period houses and old cottages as the traditional styling is more sympathetic to the age of the building
- Hipped dormer – this roof has three sloping planes and would usually be installed with a fully sized hipped roof to match the styling
- Eyebrow dormer window – sometimes also called an ‘eyelid dormer’, this has no sides but the top element of the roof curves upwards and over in a brow shape usually above a low, wide window. This is a very ancient style and is often used for homes with a traditional thatched roof
- Blind or false dormer – this provides no additional light or space internally but is simply used as an external cosmetic design feature
Get a dormer window cost here
See how we work below.

1. Tell us some details of exising roof
Tell us the details of your existing roof and where you'd like to add / replace the window
2. Tell us your UK address
We have a national network of roofers around the United Kingdom. Whether you are in Scotland or London, we can help.
3. Save Money on the project
You'll receive up to 4 no-obligation quotes to save money on your window project
What are the cost factors when adding a dormer window?
The costs will be split between labour and materials. There is a significant amount of work to do to adapt the roof to accept and fit the dormers plus ensuring the integrity of the roof around the windows is snug and watertight once they are in position.
Alterations to a roof are considered major structural works so you will need to employ the services of an architect or engineer to provide drawings and plans. They will also handle any application for planning permission.
Take a look at our roof cost calculator to understand how much you may need to budget for your roofing project.
Frequently Asked Questions
How can I choose a dormer window that won’t look out of place on my home?
The trick is to follow the styling of the property and the existing roof so your dormer windows mimic the original design. Be consistent with both shape and the materials.
Do I need planning permission to add dormer windows to my roof?
Dormer windows at the front of the property will usually require planning permission but those at the rear will normally fall within PD – Permitted Development regulations – and subject to their size, may not require a formal application to the local planning authority. To stay within PD, no part of the dormer can be higher than the highest part of the existing roof. Further, no part of the dormer can project by more than 15 centimetres in front of any existing roof slope of the house which faces a road and which could be classified as the principal or a side elevation of the house.
Planning authorities do vary so it is very important to be totally clear about whether your proposed alterations will trigger the requirement for planning permission. If your house is listed or in a conservation area, then you will need to apply for planning permission regardless of the type and size of dormer windows you want to install.
What is the process of adding a dormer window?
The original roof needs to be carefully stripped of its tiles or slates to expose the framework and the dormer window is then cut and fitted to the original roof structure.
Once the dormer is in place, the unit is completed and then both the main roof and the dormer roof are re-tiled. It is really important that the fit of the dormer is secure and snug both for aesthetics and also for complete weatherproofing. Metal flashings are used to create a complete seal between the dormer and the main roof and then the roof shingles are overlapped on top of the flashing so that there is continuous coverage across the roof surface. Dormer windows can create real gullies of water as they protrude out of the main structure and so can be more vulnerable to the ingress of water, incurring roof leak repair costs.
How can I clean the glass?
Dormer windows can be more exposed to the elements due to both their height and style. You could set the actual window frame slightly back from the edge of the structure or incorporate an overhang. Be aware that there are guidelines to protect people from falling out of high windows and this includes cleaning the glass. Most dormer window units will open inwards to facilitate safe usage and glass cleaning.
Thank you for reading - we hope you now understand a little more about dormer window costs. For technical guidance on development rights for householders, see this government resource, along with information from Hastings council on dormer windows and planning permission.
Get quotes from reputable roofers and window fitters
Save 1,00's on your roof project. Get no-obligation quotes today.


